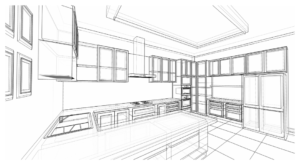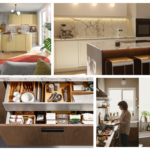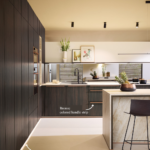The Work Triangle: The Foundation of Efficient Kitchen Design
 The most fundamental principle of kitchen design is the “work triangle”—the relationship between your three main work zones: the sink, the stove, and the refrigerator.
The most fundamental principle of kitchen design is the “work triangle”—the relationship between your three main work zones: the sink, the stove, and the refrigerator.
Ideally, these three points should form a triangle with sides measuring between 4 and 9 feet each. This positioning minimizes the distance you travel while cooking, reducing unnecessary steps and making the entire cooking process more streamlined. A well-executed work triangle means fewer steps, better flow, and less fatigue during meal preparation.
Three Essential Kitchen Layouts for Maximum Efficiency
1. Galley Kitchen (Corridor Layout)
The galley kitchen features two parallel counters with a walkway between them. This layout is incredibly efficient for single-person cooking and works particularly well in smaller homes or apartments.
Advantages:
- Minimal walking distance between work stations
- Everything is within easy reach
- Ideal for apartment living and smaller kitchens
- Encourages an organized, focused workflow
Best for: Solo cooks, small families, and those with limited space
2. L-Shaped Kitchen
The L-shaped layout positions counters and appliances along two adjoining walls, creating an open, flexible space while maintaining excellent efficiency.
Advantages:
- Maximizes corner space effectively
- Allows for an open feel while keeping work zones close together
- Provides opportunity for a breakfast nook or island
- Works well for both small and large kitchens
- Natural traffic flow with minimal obstruction
Best for: Most household sizes and kitchen dimensions
3. U-Shaped Kitchen
The U-shaped layout wraps counters and appliances around three walls, creating the most enclosed and efficient work triangle possible.
Advantages:
- Excellent efficiency with minimal travel distance
- Maximum counter and storage space
- Clear separation between cooking and living areas
- Ideal for serious home cooks
- Accommodates multiple people comfortably
Best for: Large families, frequent entertainers, and those who spend significant time cooking
Smart Design Strategies to Save Time and Effort
Organize by Function: Group items by their purpose—keep prep tools near your cutting area, cooking utensils near the stove, and cleaning supplies by the sink. This reduces unnecessary movement and makes your workflow seamless.
Maximize Vertical Space: Install shelves, magnetic knife strips, and hanging racks to keep frequently used items visible and accessible without cluttering your countertops.
Keep Daily Essentials Close: Store the items you use most—oils, spices, utensils—within arm’s reach. This simple change eliminates countless unnecessary trips and makes everyday cooking feel effortless.
Optimize Lighting: Bright, focused lighting over work areas reduces eye strain and makes tasks easier, safer, and more enjoyable.
Conclusion
The best kitchen layout is one that aligns with how you actually cook and use the space. By understanding the work triangle principle and choosing a layout that suits your lifestyle, you can create a kitchen that saves you time and effort every single day. Start with these three proven layouts, implement smart storage solutions, and watch as your kitchen transforms into a perfectly efficient space where cooking becomes a joy rather than a chore.





